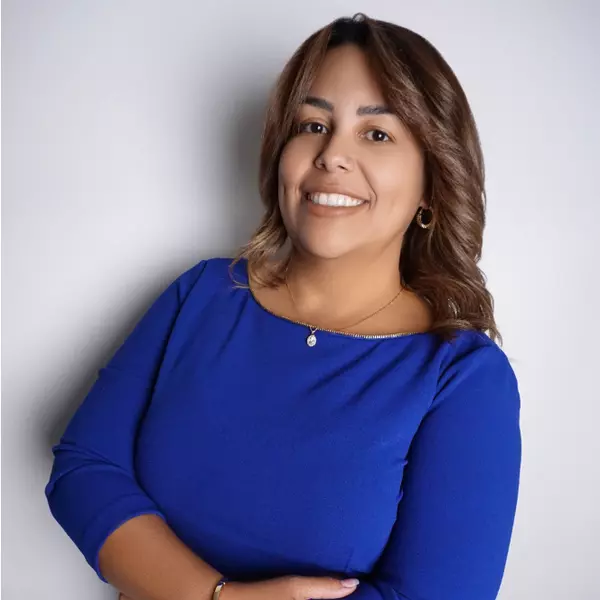For more information regarding the value of a property, please contact us for a free consultation.
1011 NE 122ND ST Ocala, FL 34479
Want to know what your home might be worth? Contact us for a FREE valuation!

Our team is ready to help you sell your home for the highest possible price ASAP
Key Details
Sold Price $420,000
Property Type Single Family Home
Sub Type Single Family Residence
Listing Status Sold
Purchase Type For Sale
Square Footage 2,658 sqft
Price per Sqft $158
Subdivision Hickory Meadows
MLS Listing ID OM636012
Sold Date 04/25/22
Bedrooms 3
Full Baths 2
Half Baths 1
Construction Status Completed
HOA Y/N No
Year Built 1996
Annual Tax Amount $4,554
Lot Size 1.570 Acres
Acres 1.57
Property Sub-Type Single Family Residence
Source Stellar MLS
Property Description
Within the peaceful neighborhood of Hickory Meadows, this inviting home is a wonderful option overlooking just over an acre and a half of land. The covered entry way is an elegant area with custom wood french doors, tile accents, and decorative light fixtures. Offering a total of 3-bedrooms and 2.5-baths, the interior of the home is light and bright with an open, split-bedroom floor plan, high cathedral ceilings, ceramic tile flooring, and many design-oriented choices throughout. The master suite is extra luxurious, with two large walk-in closets and an en-suite with jetted tub and walk-in shower. At the back of the home is a lovely paver patio well-suited for entertaining with ample space for seating and a barbecue, plus a built-in firepit. Two gorgeous horse farms are neighbors to this property, giving some additional privacy to the property itself. Resting between both Ocala and Gainesville, the property is highly convenient to both area's variety of shopping, dining, and event options. Shands is also an easy 25 minutes away, making it an easy commute.
Location
State FL
County Marion
Community Hickory Meadows
Area 34479 - Ocala
Zoning A1
Rooms
Other Rooms Attic, Family Room, Florida Room, Great Room, Inside Utility
Interior
Interior Features Cathedral Ceiling(s), Ceiling Fans(s), Eat-in Kitchen, Kitchen/Family Room Combo, Living Room/Dining Room Combo, Master Bedroom Main Floor, Open Floorplan, Solid Surface Counters, Split Bedroom, Thermostat, Walk-In Closet(s), Wet Bar
Heating Central, Heat Pump, Natural Gas
Cooling Central Air
Flooring Ceramic Tile
Fireplaces Type Gas, Living Room
Fireplace true
Appliance Convection Oven, Cooktop, Dishwasher, Disposal, Dryer, Ice Maker, Microwave, Refrigerator, Washer, Water Softener
Laundry Inside, Laundry Room
Exterior
Exterior Feature Fence, Lighting, Sidewalk, Sliding Doors
Parking Features Driveway, Garage Door Opener, Garage Faces Side
Garage Spaces 2.0
Fence Board, Electric, Wire
Community Features Deed Restrictions, Horses Allowed
Utilities Available Cable Available, Electricity Available, Electricity Connected, Natural Gas Available, Phone Available, Water Available, Water Connected
Roof Type Shingle
Porch Covered, Enclosed, Patio
Attached Garage true
Garage true
Private Pool No
Building
Lot Description Cleared, In County, Paved, Zoned for Horses
Entry Level One
Foundation Slab
Lot Size Range 1 to less than 2
Sewer Septic Tank
Water Well
Structure Type Block,Stucco
New Construction false
Construction Status Completed
Schools
Elementary Schools Sparr Elementary School
Middle Schools North Marion Middle School
High Schools North Marion High School
Others
Senior Community No
Ownership Fee Simple
Acceptable Financing Cash, Conventional
Listing Terms Cash, Conventional
Special Listing Condition None
Read Less

© 2025 My Florida Regional MLS DBA Stellar MLS. All Rights Reserved.
Bought with PEGASUS REALTY & ASSOC INC
