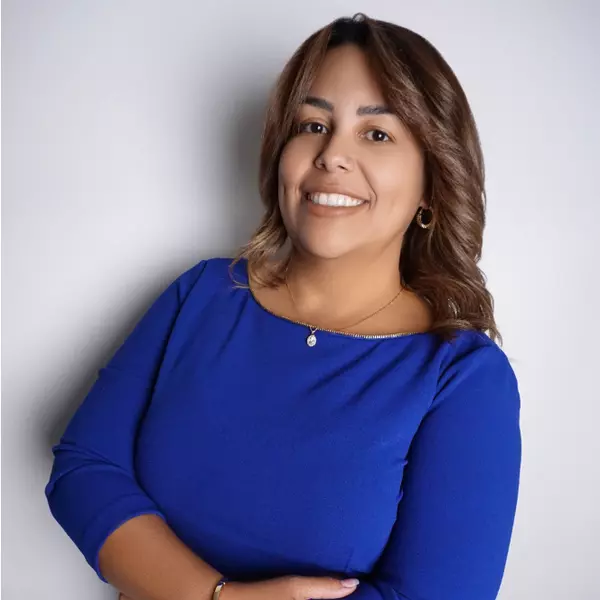For more information regarding the value of a property, please contact us for a free consultation.
5300 SW 44TH ST #105 Ocala, FL 34474
Want to know what your home might be worth? Contact us for a FREE valuation!

Our team is ready to help you sell your home for the highest possible price ASAP
Key Details
Sold Price $218,000
Property Type Condo
Sub Type Condominium
Listing Status Sold
Purchase Type For Sale
Square Footage 1,429 sqft
Price per Sqft $152
Subdivision Brighton Condominium
MLS Listing ID OM654793
Sold Date 06/16/23
Bedrooms 2
Full Baths 2
HOA Fees $281/mo
HOA Y/N Yes
Annual Recurring Fee 3372.0
Year Built 2006
Annual Tax Amount $2,366
Lot Size 435 Sqft
Acres 0.01
Property Sub-Type Condominium
Source Stellar MLS
Property Description
2006 2/2/1 plus office 1429sf first floor condo in gated Brighton of Fore Ranch. Living room & dining room with wood floors, and screened lanai. Kitchen has all stainless steel appliances, granite counters, and eat in area. Master has walk in closet, double sinks, walk in shower. Guest bath has tub/shower combo. Washer/dryer hook ups in laundry closet. Ceiling fans in all rooms. Awesome community amenities include heated pool & splash park, clubhouse w/ game room and fitness center, lighted tennis & basketball courts, sand volleyball, miles of sidewalks and street lights, and more. Very conveniently located within five minutes from I75, shopping, restaurants, healthcare, banks, sportplex, and more.
Location
State FL
County Marion
Community Brighton Condominium
Area 34474 - Ocala
Zoning PUD
Rooms
Other Rooms Den/Library/Office
Interior
Interior Features Ceiling Fans(s), Living Room/Dining Room Combo, Stone Counters, Walk-In Closet(s)
Heating Heat Pump
Cooling Central Air
Flooring Carpet, Ceramic Tile, Hardwood
Fireplace false
Appliance Dishwasher, Disposal, Electric Water Heater, Microwave, Range, Refrigerator
Laundry Laundry Closet
Exterior
Exterior Feature Sliding Doors
Parking Features Driveway, Garage Door Opener
Garage Spaces 1.0
Pool Heated
Community Features Clubhouse, Deed Restrictions, Fitness Center, Gated, Park, Playground, Pool, Tennis Courts
Utilities Available Cable Available, Electricity Available, Phone Available, Sewer Available, Street Lights, Underground Utilities, Water Available
Amenities Available Basketball Court, Clubhouse, Fitness Center, Gated, Park, Playground, Pool, Tennis Court(s), Vehicle Restrictions
Roof Type Shingle
Porch Covered, Rear Porch, Screened
Attached Garage true
Garage true
Private Pool No
Building
Story 1
Entry Level One
Foundation Slab
Sewer Public Sewer
Water Public
Structure Type Block,Stucco
New Construction false
Schools
Elementary Schools Saddlewood Elementary School
Middle Schools Liberty Middle School
High Schools West Port High School
Others
Pets Allowed Breed Restrictions, Number Limit, Size Limit, Yes
HOA Fee Include Pool,Recreational Facilities
Senior Community No
Pet Size Small (16-35 Lbs.)
Ownership Condominium
Monthly Total Fees $281
Acceptable Financing Cash, Conventional, FHA, VA Loan
Membership Fee Required Required
Listing Terms Cash, Conventional, FHA, VA Loan
Num of Pet 2
Special Listing Condition None
Read Less

© 2025 My Florida Regional MLS DBA Stellar MLS. All Rights Reserved.
Bought with KELLER WILLIAMS CORNERSTONE RE
